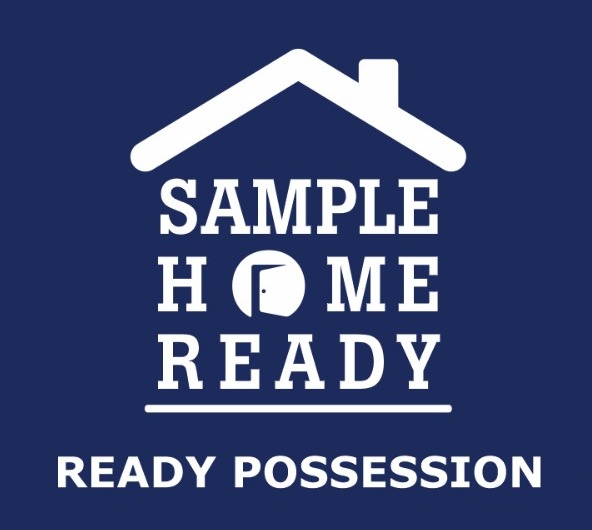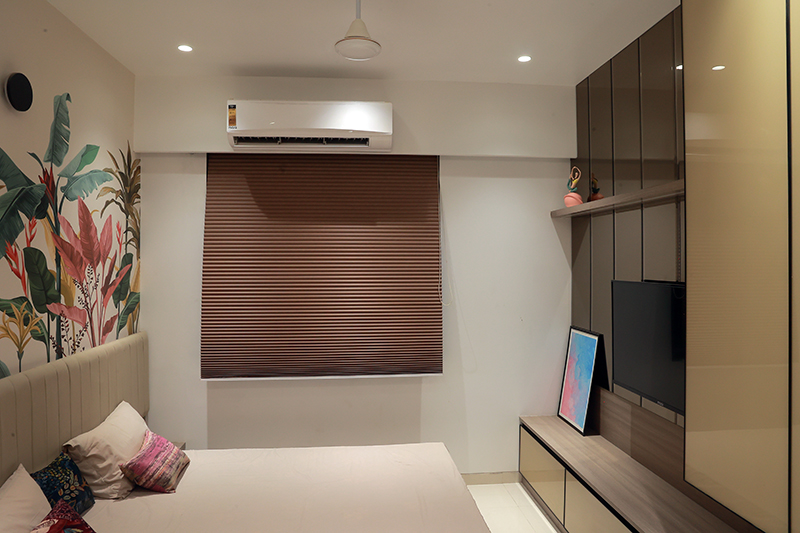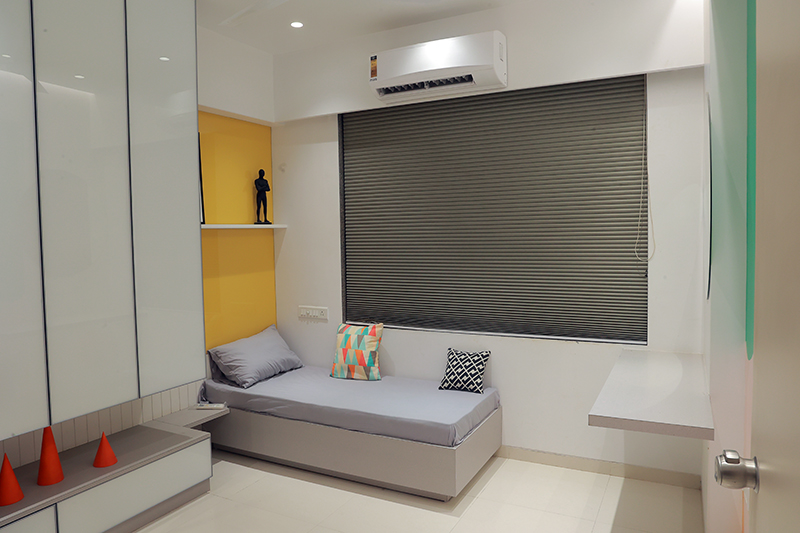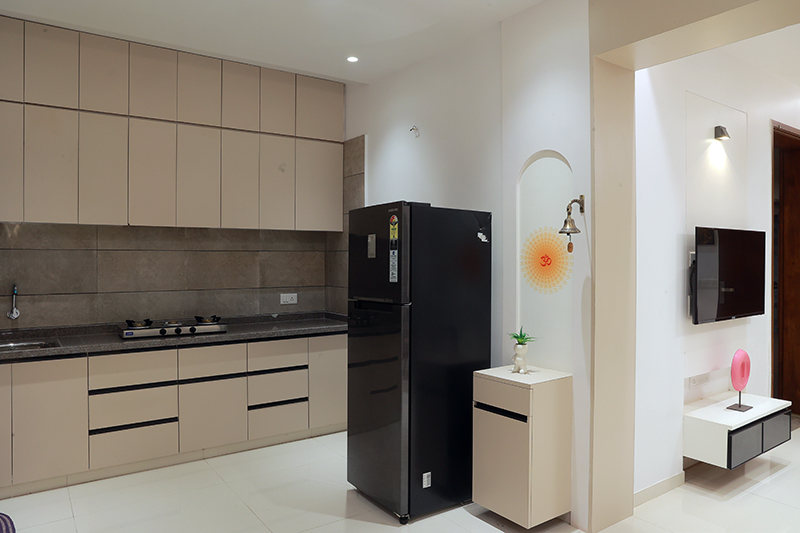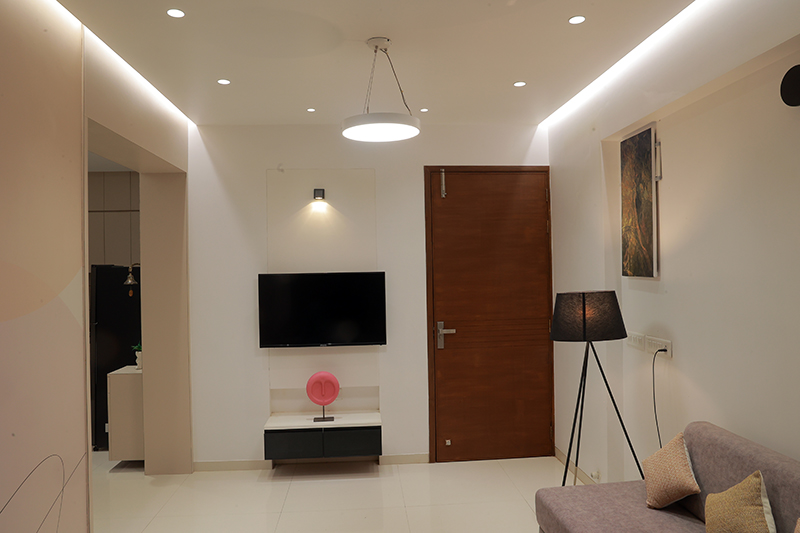Welcome to Navkar Heights
A sublime sanctuary where serenity and spirituality unite in perfect harmony. Opposite the revered Jain Derasar, our exceptional 2 and 3-BHK flats promise an unparalleled living experience, transcending ordinary living into an oasis of tranquility.
Embrace the epitome of contemporary living at the vibrant Ognaj Circle, one of Ahmedabad’s most flourishing areas, where convenience and comfort blend seamlessly for those who cherish every moment.
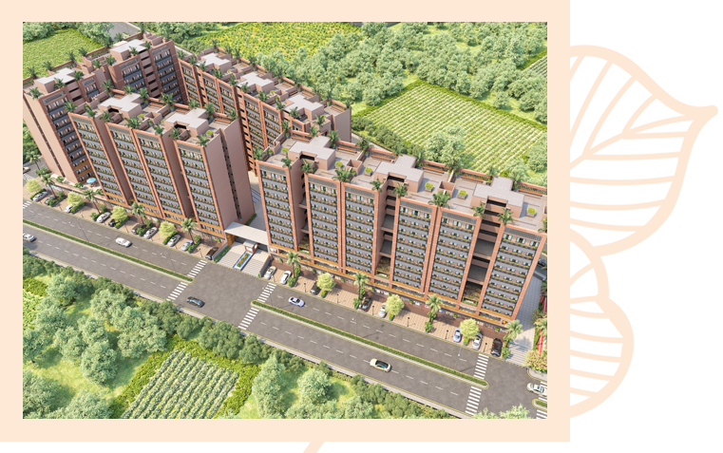

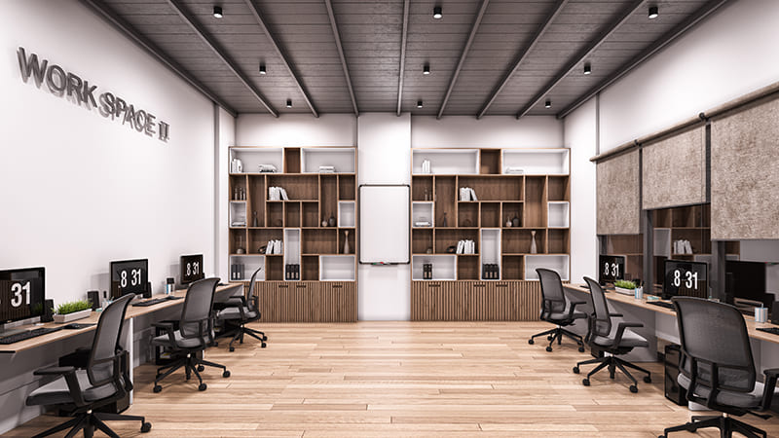
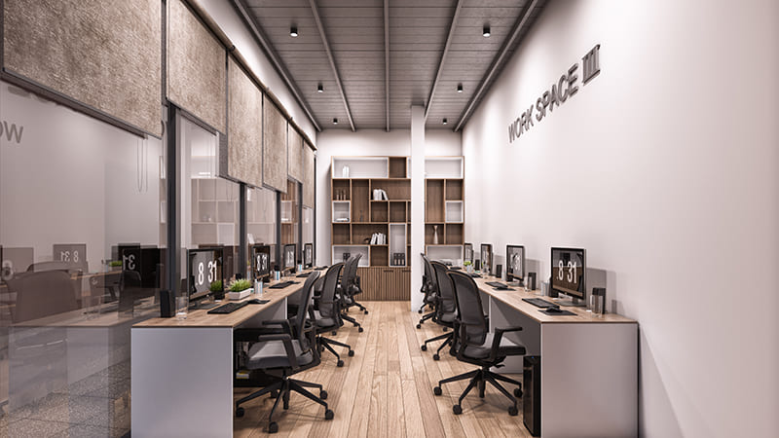

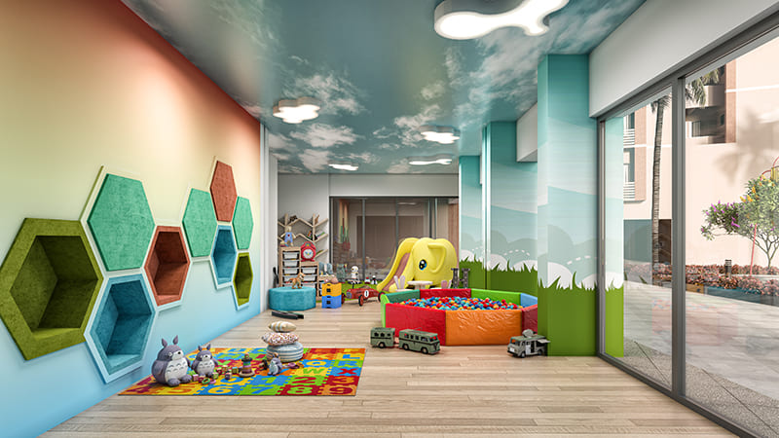
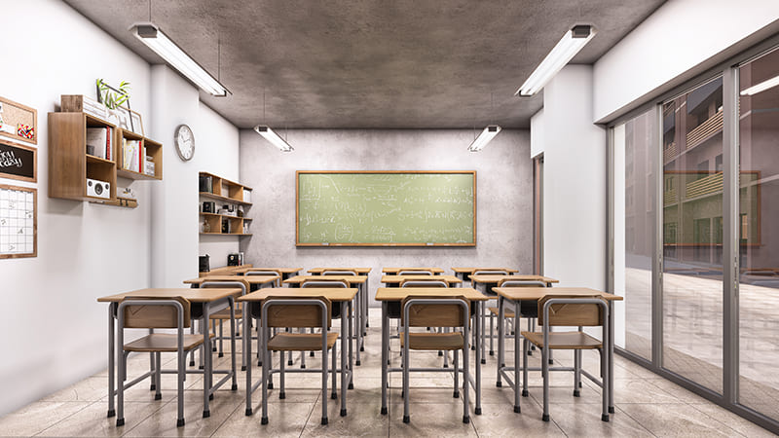
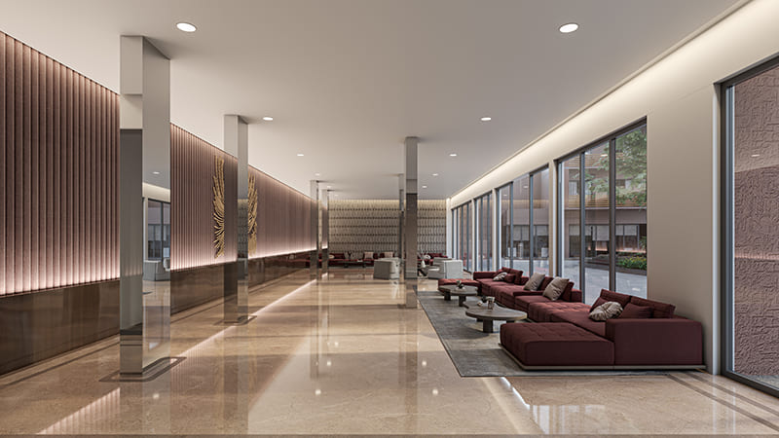
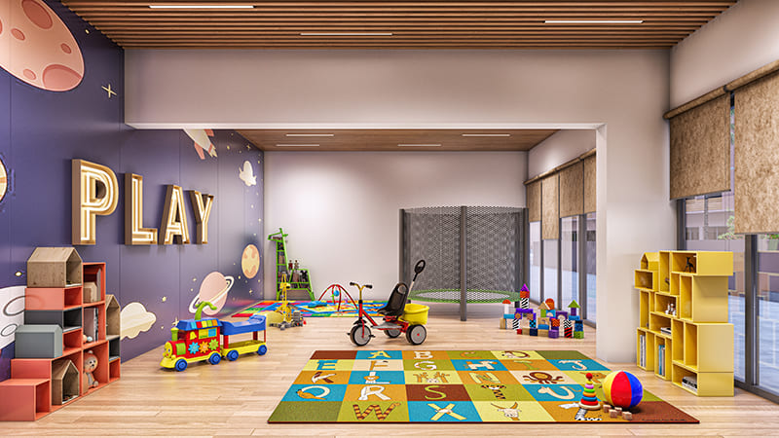
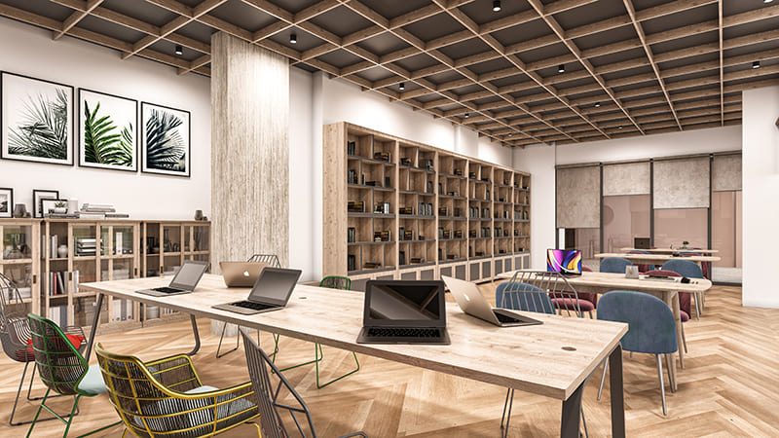
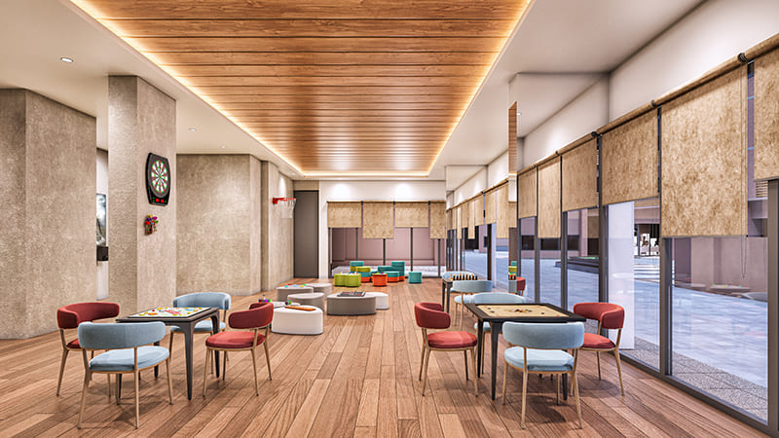
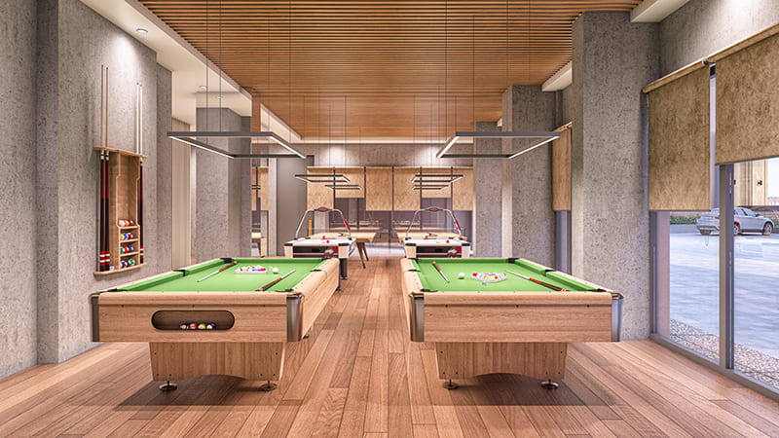
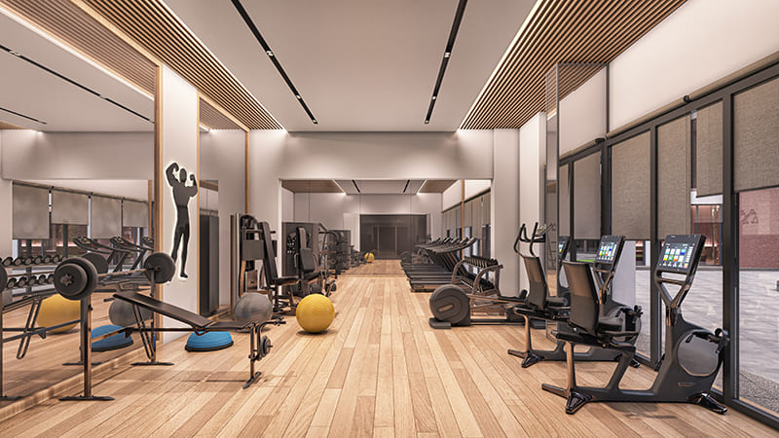
50+ Amenities

GYM

WOMEN SPECIAL

INDOOR GAMES 1
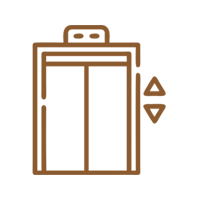
TWO ELEVATORS
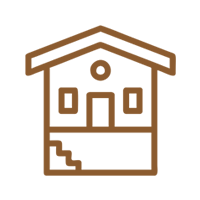
TWO LEVELLED BASEMENT
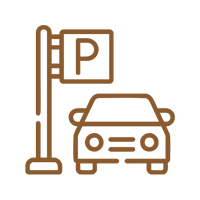
650+ CAR PARKING

ALLOTTED PARKING

WIDE STAIRCASE

HUGE FOYER

GROUP SIT OUTS

WAITING LOUNGE

TUITION ROOM

MEDICAL SLOPE

TODDLER ROOM

LIBRARY
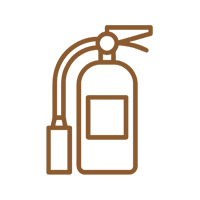
FIRE SAFETY

INDOOR GAMES 3
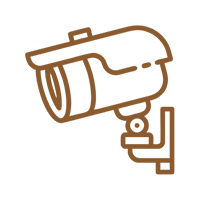
CCTV
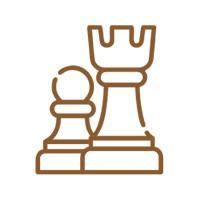
INDOOR GAMES 2

GUEST PARKING SPACE
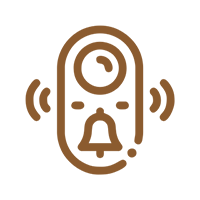
DOOR BELL
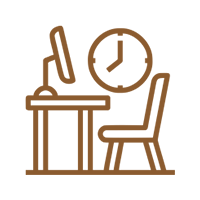
WORKING SPACE
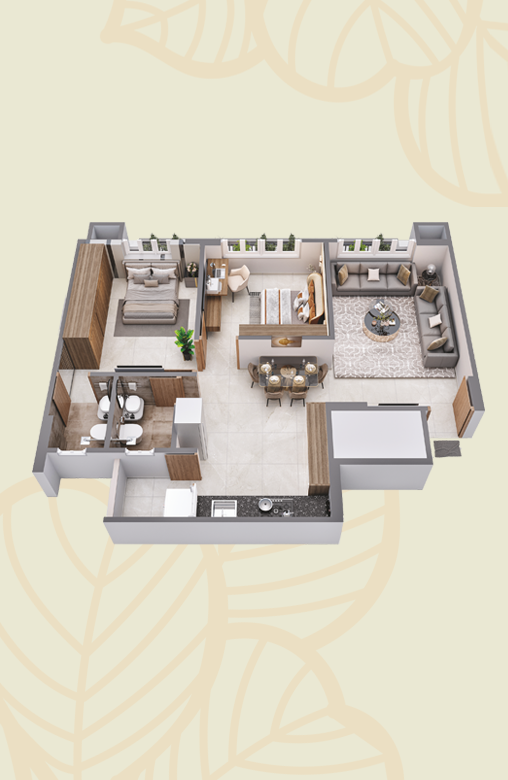
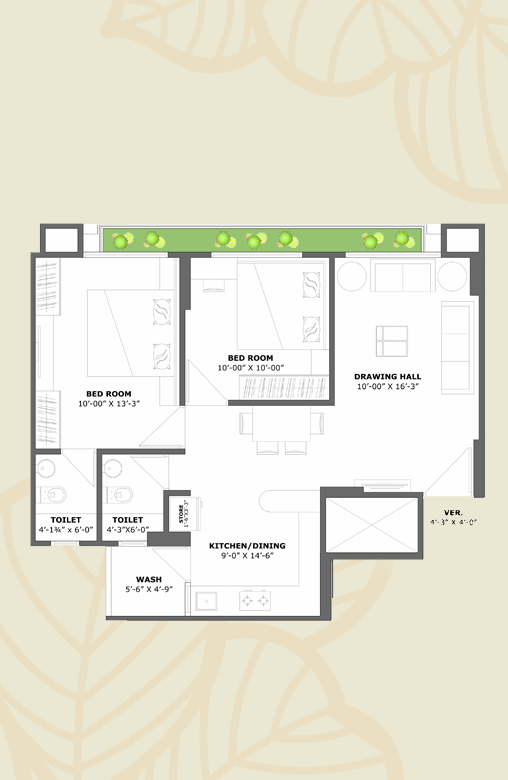
2BHK Units

Drawing Hall
10’-0” x 16-3”

Bed Room
10’-0” x 10’-0”

Master Bed Room
10’-0” x 13’-3”

Attached Toilet
4’-1¾” x 6’-0”
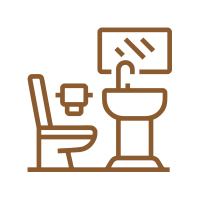
Common Toilet
4’-0” x 6’-0”
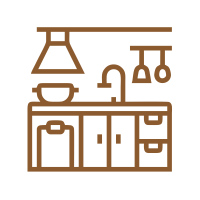
Kitchen/dining
9’-0” x 14’-6”

Wash
5’-6” x 4’-9”

Store
1’-6” x 3’-3”
Specification

FLOORING
Polished vitrified & Glazed flooring

KITCHEN
Granite Platform with SS sink Designer tiles Dedo

DOOR
Decorative main door with wooden frame & Other flush door with Oil Paint

WINDOWS
Domal Alluminium section Polished granite stone sill

WATER TANK
Over head water tank in each block. 24 hours water supply

TERRACE
China mosaic flooring to ensure water proofing and reduce heat transfer

BATHROOM
Decorative glazed Tiles upto Lintel Level, Good quality of concealed Plumbing & CP fittings.

ELECTRIFICATION
Concealed Copper Wiring with Modular Switches MCB distribution Panel & adequate points as per architect design.

COLOUR
Internal smooth finish plaster with putty finish
External plaster finish 100% Acrylic paint
3BHK Units

Drawing Hall
10’-0” x 17’-41/2”

Bed Room 1
9’-0” x 9’-101/2”

Bed Room 2
12’-0” x 9’-101/2”

Bed Room 3
13’-0” x 9’10”

Attached Toilet 1
4’-0” x 6’-71/2”

Attached Toilet 2
4’-6” x 6’-6”

Common Toilet
4’-0” x 6’-6”

Kitchen
10’-0” x 7’-10”

Dining
7’-0” x 7’-0”

Wash
6’-0” x 4’-8”

Store
1’-6” x 4’-71/2”
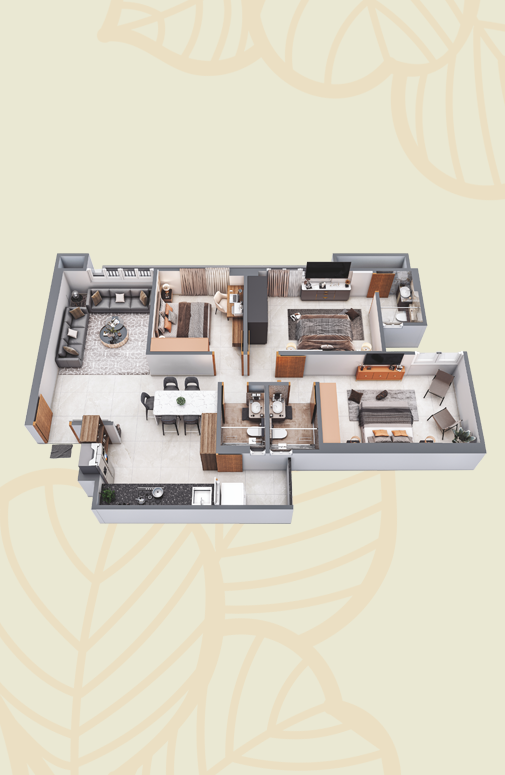
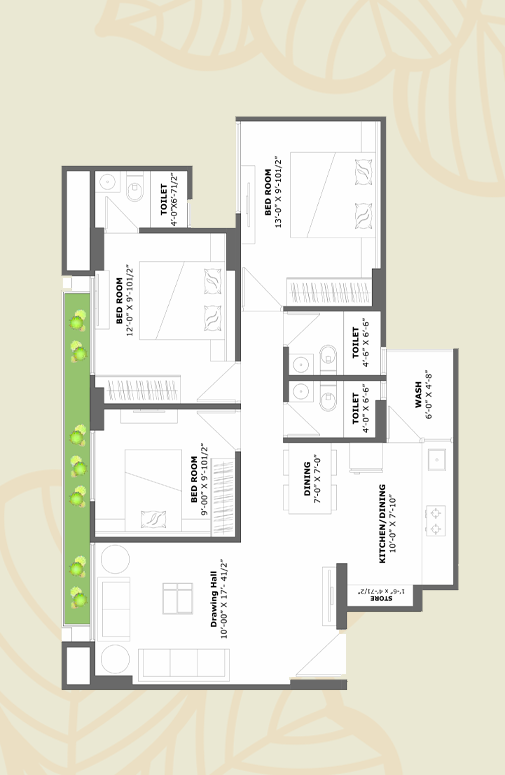


3BHK Units

Drawing Hall
10’-0” x 17’-41/2”

Bed Room 1
9’-0” x 9’-101/2”

Bed Room 2
12’-0” x 9’-101/2”

Bed Room 3
13’-0” x 9’10”

Attached Toilet 1
4’-0” x 6’-71/2”

Attached Toilet 2
4’-6” x 6’-6”

Common Toilet
4’-0” x 6’-6”

Kitchen
10’-0” x 7’-10”

Dining
7’-0” x 7’-0”

Wash
6’-0” x 4’-8”

Store
1’-6” x 4’-71/2”
Connectivity
TRANSPORTATION
- KARNAVATI EYE HOSPITAL AMTS BUS STOP | 0 KM
- LAPKAMAN GAM AMTS BUS STOP | 0.9 KM
- RAILWAY STATION | 17.5 KM
- AIRPORT | 20.3 KM
EDUCATION
- AHMEDABAD INSTITUTE OF MEDICAL SCIENCE | 0.6 KM
- AHMEDABAD INSTITUTE OF TECHNOLOGY | 3.7 KM
- LML SCHOOL | 1.0 KM
- NIRMA UNIVERSITY | 6.0 KM
TEMPLE
- KHODIYAR MATA MANDIR
| 0 KM - OGNAJ PANCHTIRTH DERASAR | 0 KM
- PASHUPATI NATH TEMPLE
| 4.6 KM
HOSPITAL
- LIONS KARNAVATI EYE HOSPITAL | 1.2 KM
- KD HOSPITAL | 4.9 KM
OTHER LOCATIONS
- SARDARDHAM | 4.9 KM
- UMIYADHAM | 6.7 KM
- SCIENCE CITY | 7.3 KM
